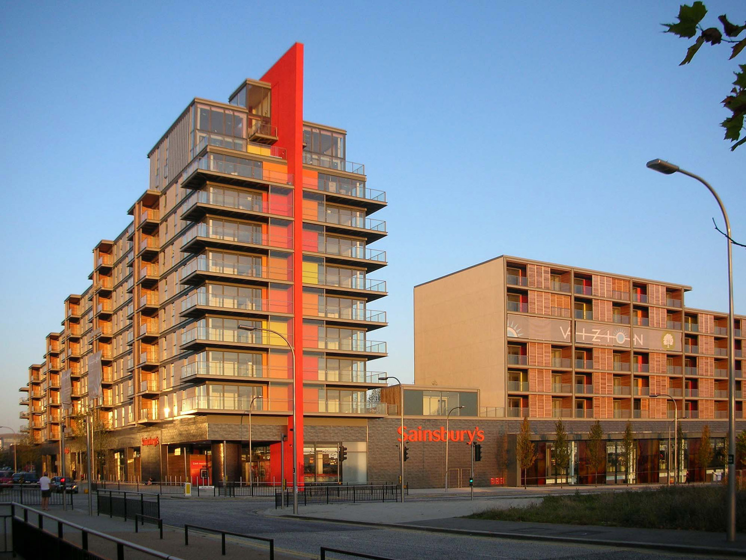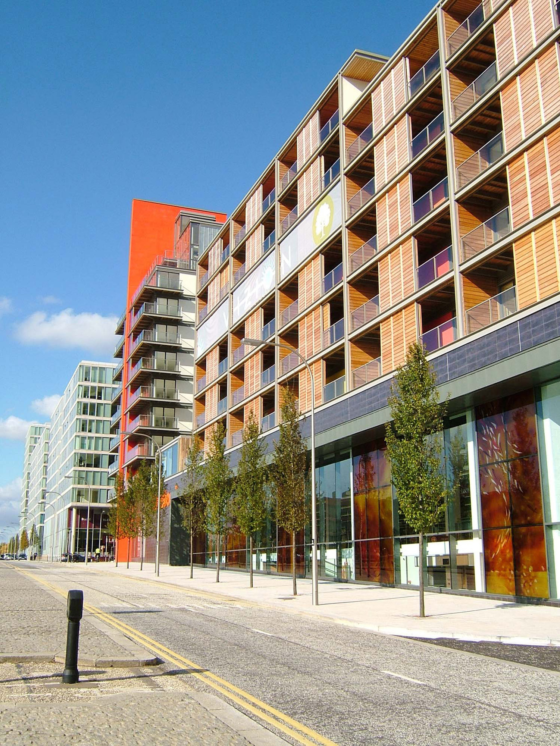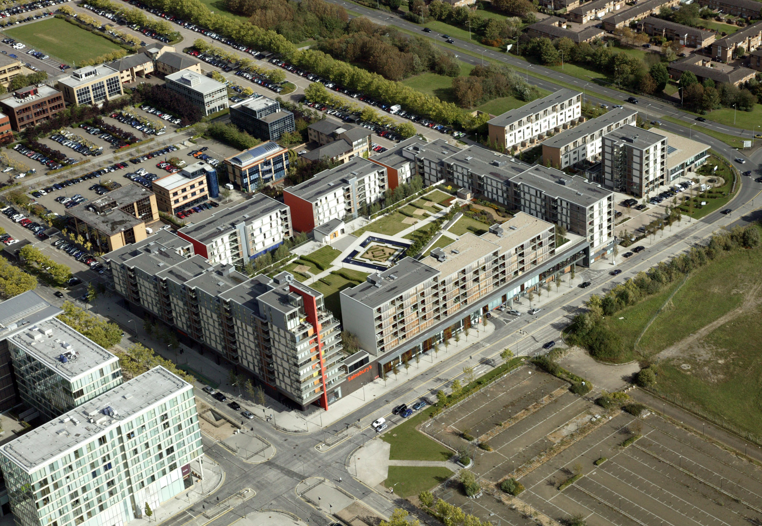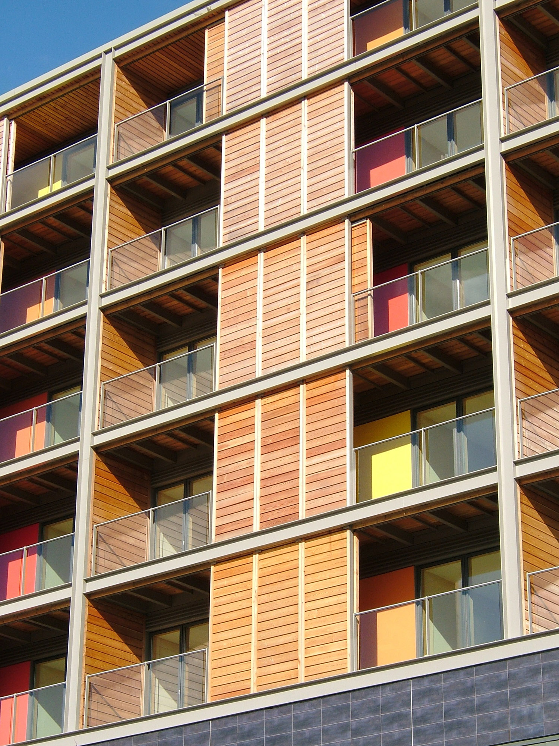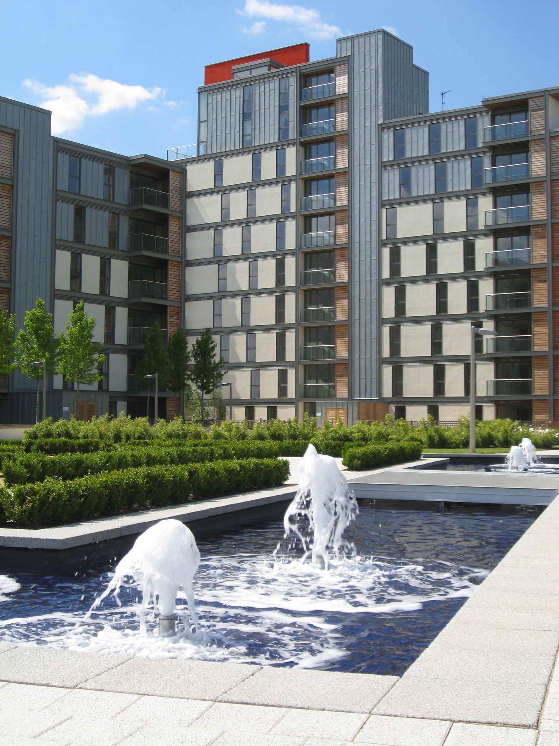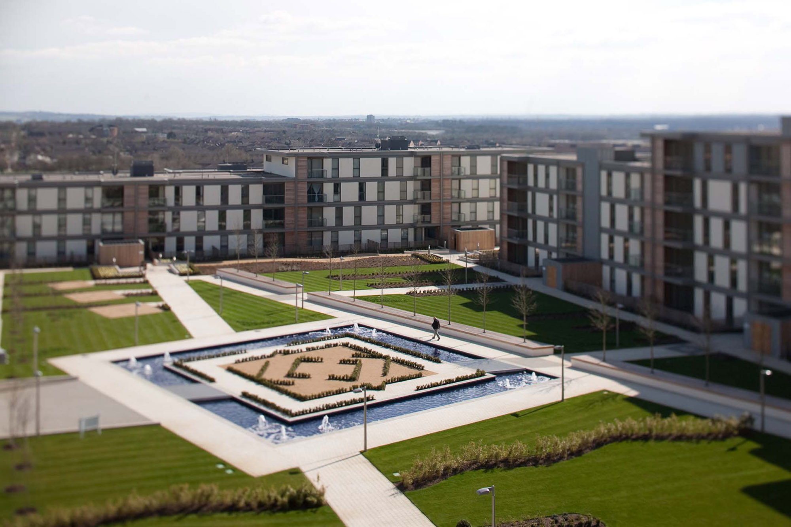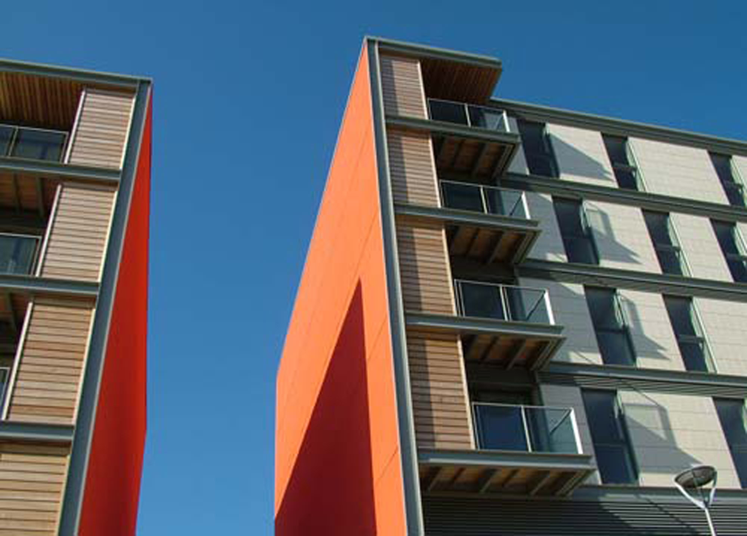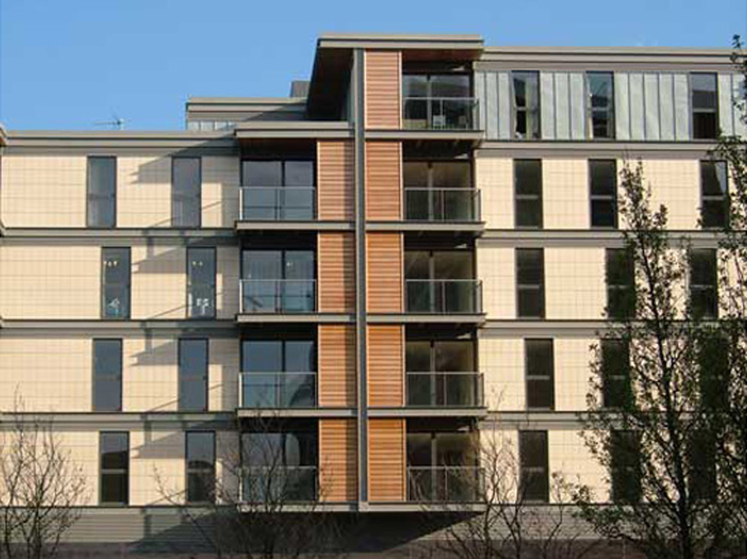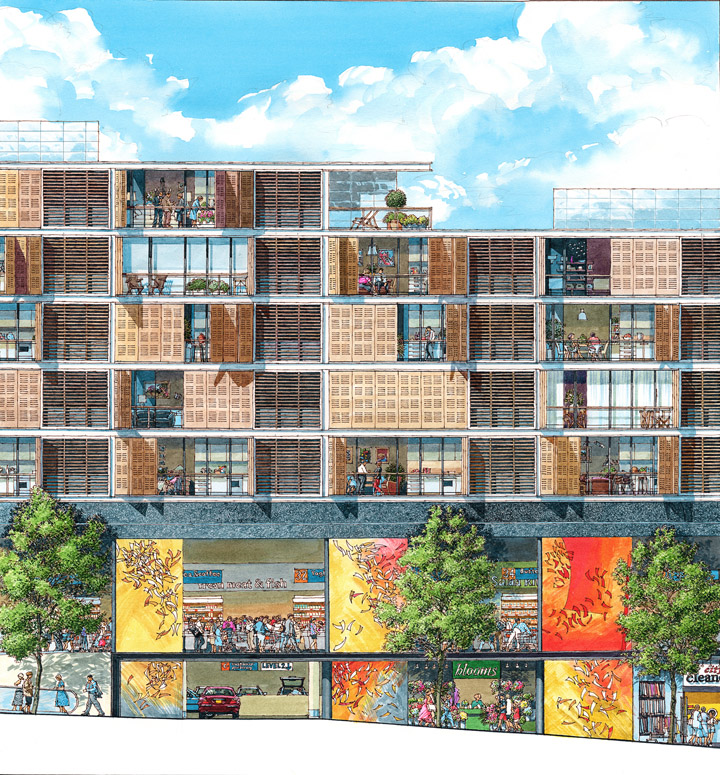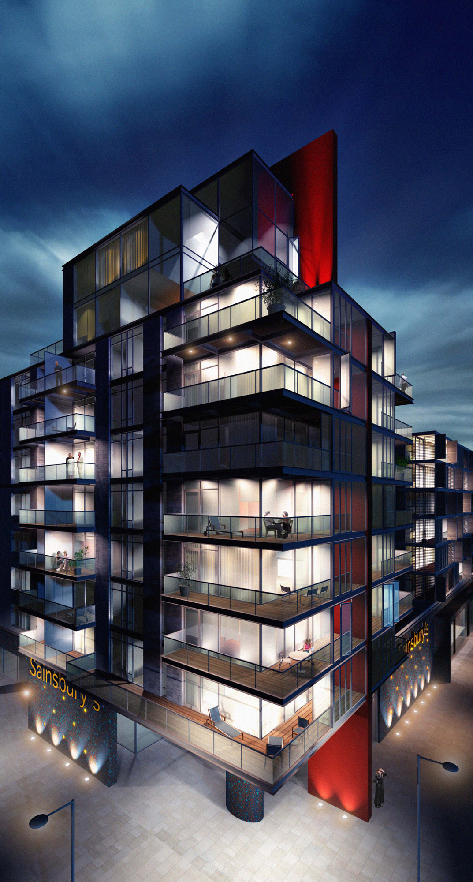Vizion / Sainsbury’s
- Home
- /
- Portfolio
- /
- Workplaces
- /
- Vizion / Sainsbury’s
- Project
- Vizion / Sainsbury's, Central Milton Keynes
- Type
- Masterplanning, Large and Small Retail, Apartments, Office, Open space
- Status
- Completed 2008
- Client
- Abbeygate Developments
- Awards
- Winner of Milton Keynes / South Midlands, Excellence in Building + Open Space Design Award 2009
A high quality mixed use development including a large Sainsbury’s store of approx 11000m2, commercial, retail units, and 441 apartments and townhouses. The English Partnerships competition winning design is a vibrant high density development which not only creates a landmark development for the site but a suitable sustainable neighbourhood. The buildings gradually step up in height from 4 storeys to 12 storeys on the leading corner addressing the existing streets and containing high quality urban spaces and courtyards. Two levels of basement parking including servicing to the store are sited below the main buildings. All buildings are designed to meet BREEAM / EcoHomes ‘excellent’ ratings.
The materials for this scheme were selected to give the form consistency, whilst allowing emphasis and hierarchy in specific parts. The palette comprises a blend of traditional and contemporary materials, including, Ttura, glass, terracotta, zinc, render and timber to the shutters, defined within horizontal channels and by the projecting glass balconies.
Public Art is an integral part of the design related to the Sainsbury’s frontage. From the start of the design process an artist has been included, producing a contemporary “stained glass” window as an integral part of the store’s glazed elevation.

