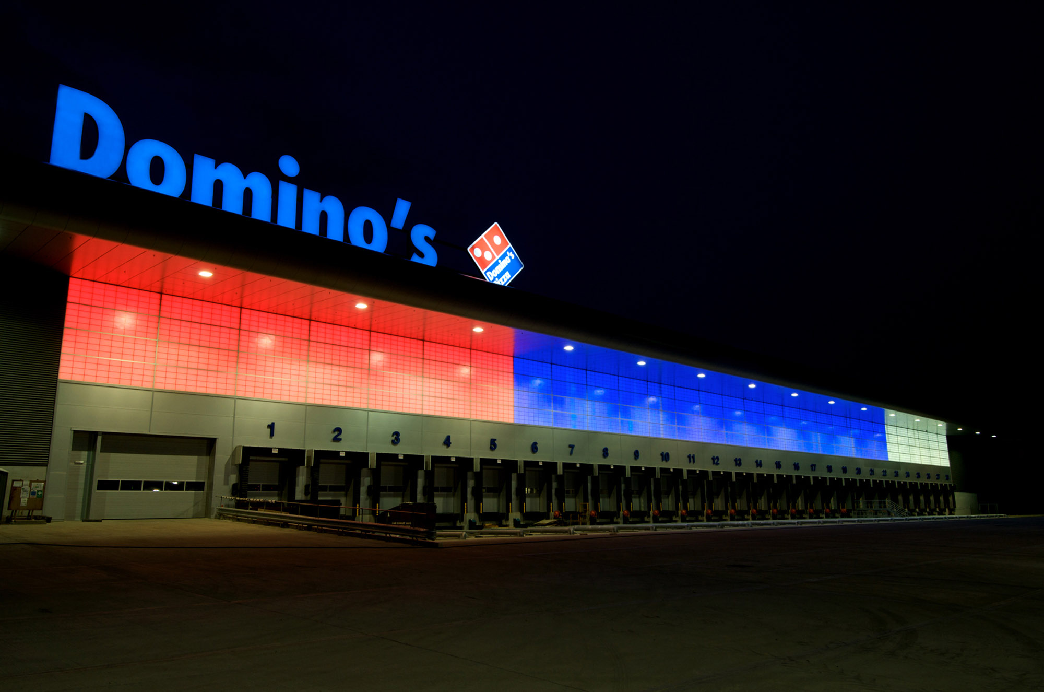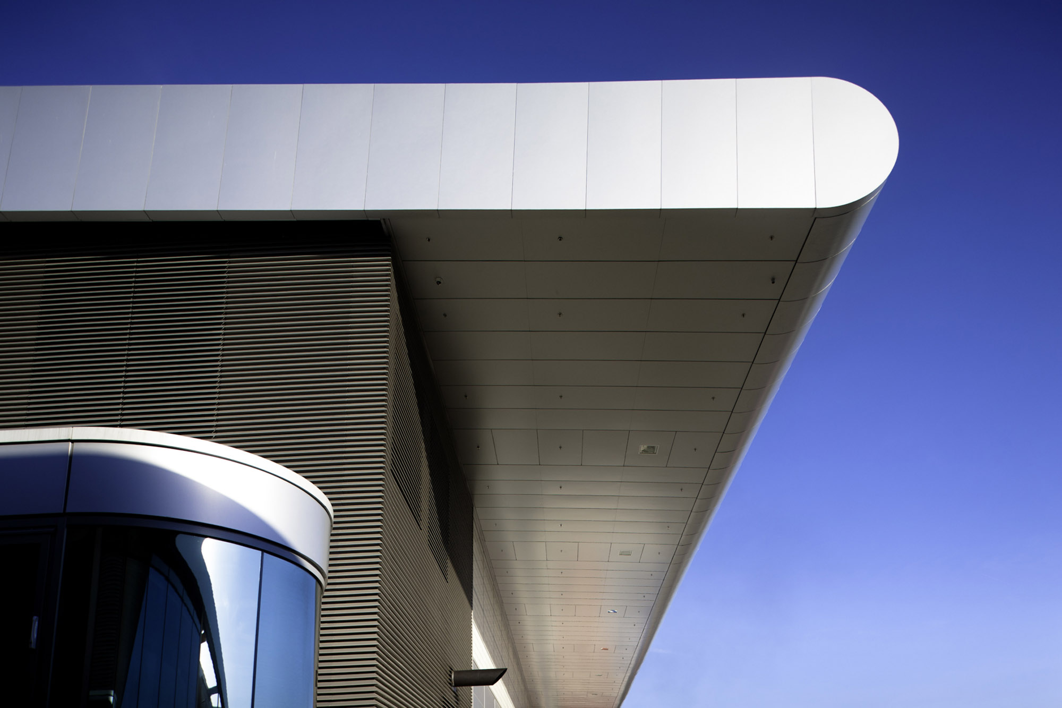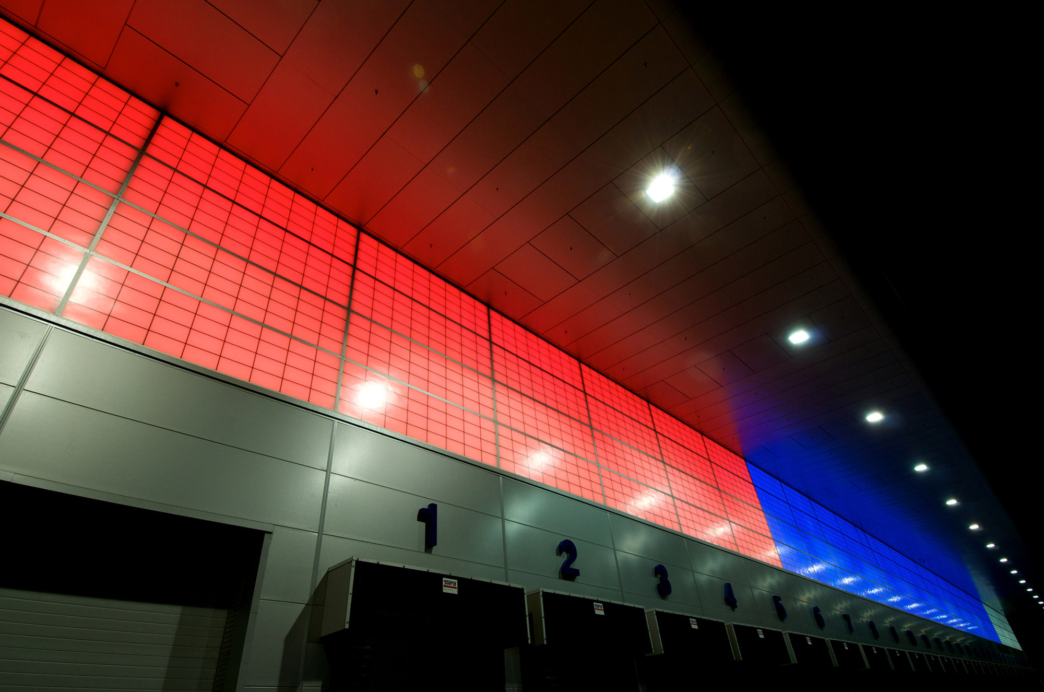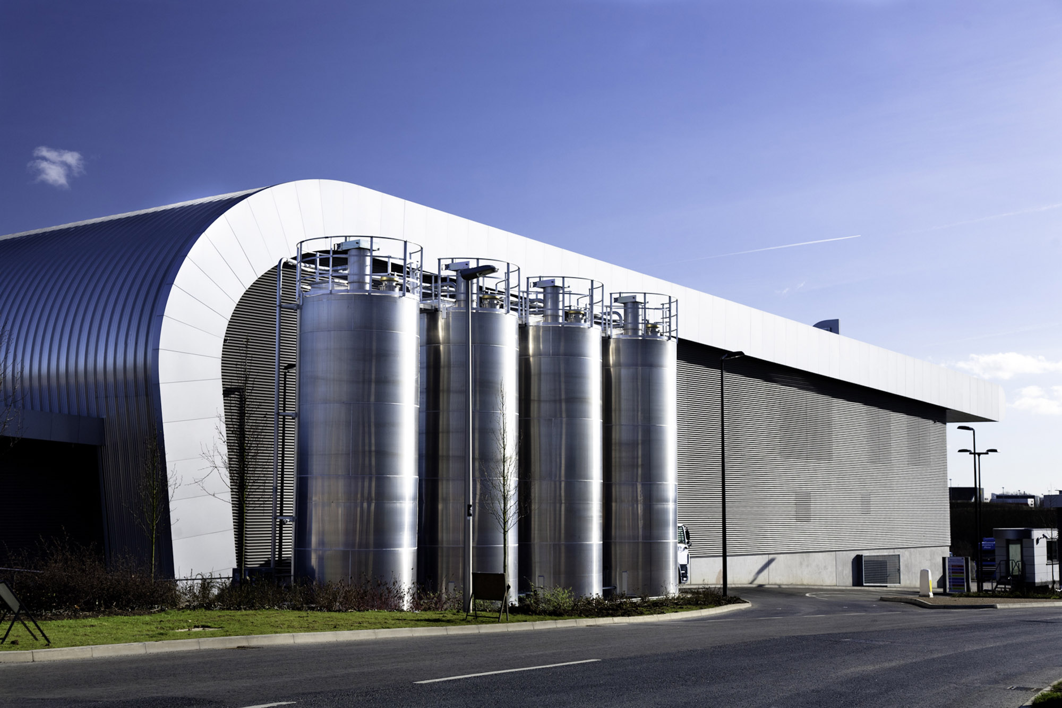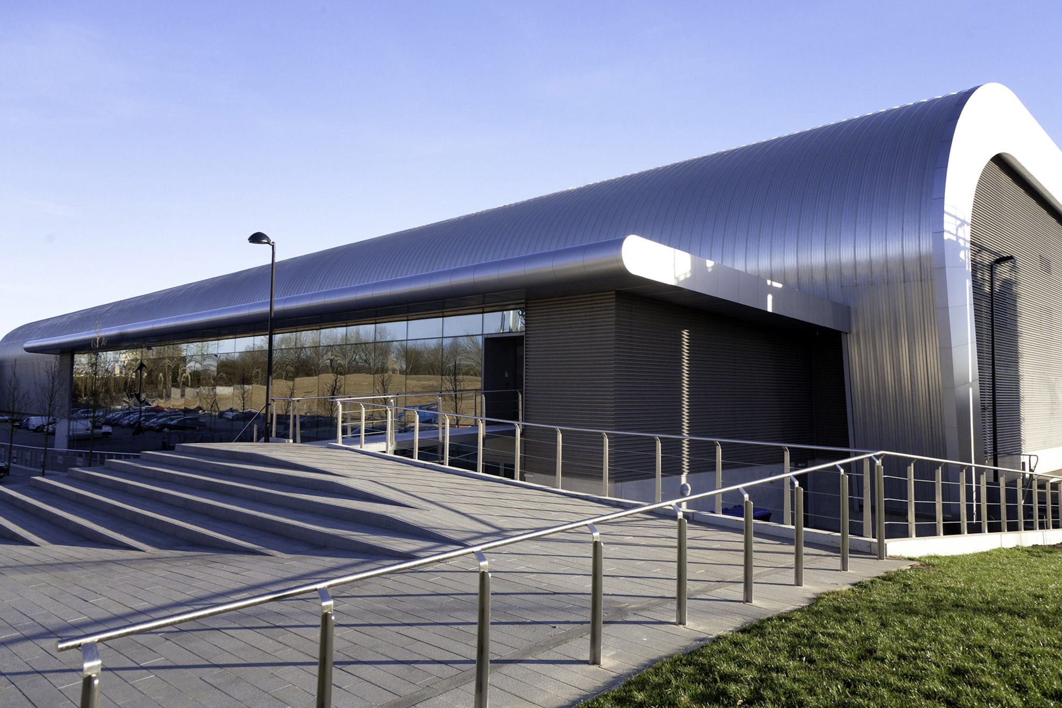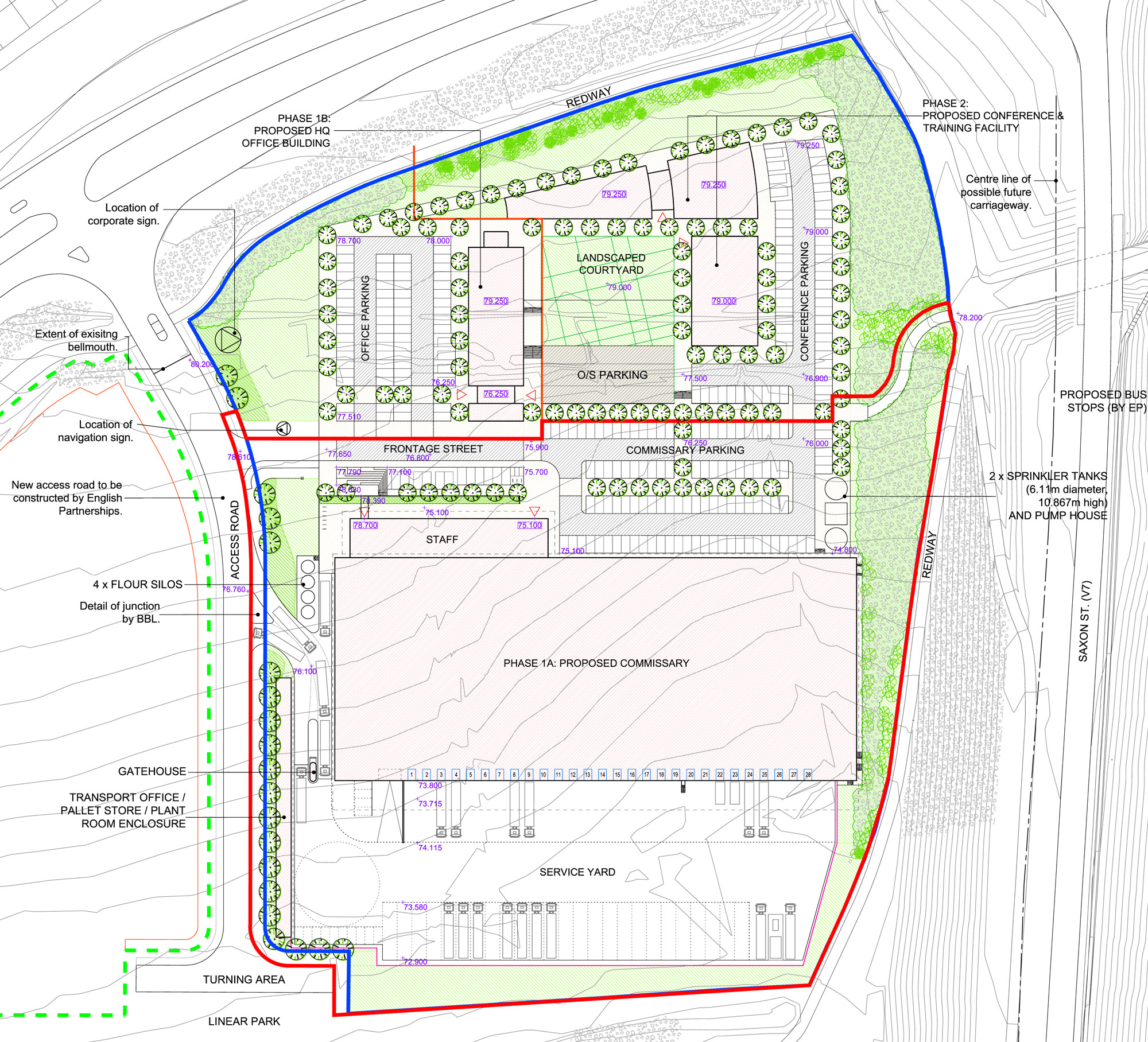Domino’s Commissary
- Home
- /
- Portfolio
- /
- Industrial
- /
- Domino’s Commissary
- Project
- Domino’s Commissary, West Ashlands, Milton Keynes
- Type
- Commissary (Production, Storage and Distribution facility) within overall Masterplan
- Status
- Completed 2010
- Client
This project is for a landmark production, storage and distribution facility of circa 10000m2 GIA (referred to as the Commissary). The Commissary is Phase 1A with a new HQ office building of circa 2100m2 GIA and a conference/training centre of circa 12000m2 to follow, alongside car and service vehicle parking and open space and landscape.
The Phase 1A Commissary is located on the lower, southern part of the site, with its service area orientated towards the A5, and its offices/staff facilities and car parking on the northern/upper art of the site. This arrangement takes account of the levels of the site, provides an animated and interesting frontage to the A5, and creates the opportunity to establish a more collegiate character to the HQ office and Conference / Training facilities on the higher, northern part of the site.
The building form expresses the functional requirements and structural form in a smooth wrap-over roof form that emphasises the linearity of the building and the key distribution function. The south elevation is in effect the business frontage to the A5, presenting an interesting, animated and attractive appearance from the south, emulating the sleek form of the adjacent MK Stadium. The extensive glazed and translucent areas, along with coloured lighting on this elevation provide further interest and animation by day and night.
The facility is required to provide for the current and planned future growth of this global and highly successful business. There are also other facilities planned in England and Ireland.

